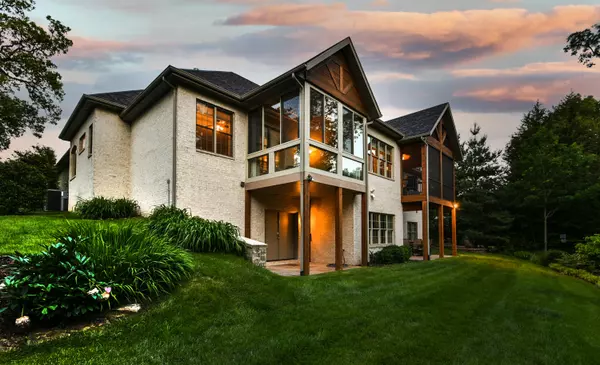For more information regarding the value of a property, please contact us for a free consultation.
Key Details
Property Type Single Family Home
Sub Type Single Family Residence
Listing Status Sold
Purchase Type For Sale
Square Footage 4,946 sqft
Price per Sqft $141
Subdivision Rivercut
MLS Listing ID SOM60219882
Sold Date 08/08/22
Style One Story,French Provincial
Bedrooms 5
Full Baths 4
Half Baths 1
Construction Status No
Total Fin. Sqft 4946
Originating Board somo
Rental Info No
Year Built 2006
Annual Tax Amount $5,212
Tax Year 2021
Lot Size 0.420 Acres
Acres 0.42
Property Description
French-Country, Brick Home with PRIVATE back yard on a cul-de-sac in Rivercut, an award winning public golf course community with a country club feel! The private wooded views are perfect for watching deer, birds, and other wildlife from your screened room. The architect and designer's attention to detail and the 2018 renovation have created a home that has a relaxed, yet elegant feel.This South Springfield community features upscale homes, community pool, walking trails nearby, and many other amenities and is convenient to shopping and highly rated schools.This home's dual front entrances and floorplan give the home flexibility for a myriad of users: families, extended family living, those working from home, those who love to entertain, or simply a couple who enjoys privacy with space for hobbies. Upon entering the foyer, your eyes are drawn straight through to the elevated view of the backyard; you look through the living room, with fireplace, through the wall of windows onto the screened room, which also has a vaulted wood ceiling. The living room flows seamlessly to the screened porch.There are several options for indoor formal and informal dining as well as outdoor dining. The large light-filled kitchen is its own space but is also open to the living room and informal dining and has newer stainless appliances, and two ovens. The upstairs has a split floor plan. The Owner's Suite is on one side and includes a private coffee bar, with mini fridge and an attached glassed-in porch to enjoy reading or use as your own private yoga studio. The owner's bath is roomy with a large walk-in shower with dual shower heads, a jetted tub and double vanity and connects to the walk-in closet with a door to the laundry room.The opposite side of the home has two bedrooms and a guest bath. The front bedroom hosts a vaulted ceiling and an exterior entrance. The current owners use this space as a home office, but could be used for extended family living.
Location
State MO
County Greene
Area 5346
Direction From Republic Rd and Cox Rd (FR141) S on Cox to W on FR 190(Rivercut Pkwy)continuing through Rivercut to L on Riverbend which soon splits. Stay to R on Rivulet. As you go up the hill it becomes Weathe
Rooms
Other Rooms Kitchen- 2nd, Bedroom (Basement), Bedroom-Master (Main Floor), Family Room - Down, Hobby Room, John Deere, Living Areas (2), Media Room
Basement Finished, Plumbed, Storage Space, Walk-Out Access, Full
Dining Room Formal Dining, Kitchen Bar, Kitchen/Dining Combo
Interior
Interior Features Beamed Ceilings, Cathedral Ceiling(s), Granite Counters, High Speed Internet, Smoke Detector(s), Sound System, Tile Counters, Vaulted Ceiling(s), W/D Hookup, Walk-In Closet(s), Walk-in Shower, Wired for Sound
Heating Central, Fireplace(s)
Cooling Ceiling Fan(s), Central Air
Flooring Carpet, Tile, Wood
Fireplaces Type Basement, Gas, Living Room
Fireplace No
Appliance Additional Water Heater(s), Convection Oven, Gas Cooktop, Dishwasher, Disposal, Dryer, Exhaust Fan, Microwave, Refrigerator, Wall Oven - Gas, Water Softener Owned
Heat Source Central, Fireplace(s)
Laundry Main Floor
Exterior
Exterior Feature Cable Access, Garden, Storm Shelter
Garage Driveway
Carport Spaces 3
Garage Description 3
Fence Invisible
Waterfront No
Waterfront Description None
View Y/N false
Roof Type Composition
Street Surface Asphalt
Garage Yes
Building
Lot Description Cul-De-Sac, Curbs, Landscaping, Paved Frontage, Rolling Slope, Sprinklers In Front, Sprinklers In Rear
Story 1
Foundation Poured Concrete
Sewer Public Sewer
Water Public
Architectural Style One Story, French Provincial
Structure Type Brick
Construction Status No
Schools
Elementary Schools Sgf-Mcbride/Wilson'S Cre
Middle Schools Sgf-Cherokee
High Schools Sgf-Kickapoo
Others
Association Rules HOA
HOA Fee Include Trash
Read Less Info
Want to know what your home might be worth? Contact us for a FREE valuation!

Our team is ready to help you sell your home for the highest possible price ASAP
Brought with Jami Debes Murney Associates - Primrose
Get More Information

Liz Citron
Broker Realtor | License ID: 2007037378
Broker Realtor License ID: 2007037378



